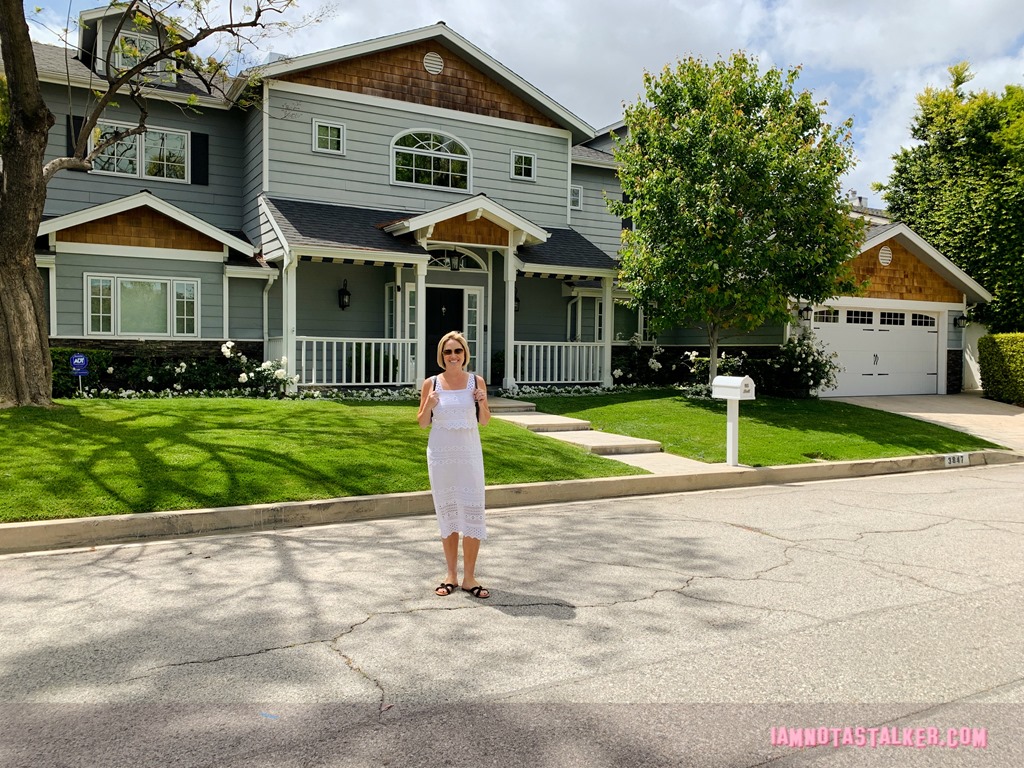Tag: Linda Cardinelli
-

Jen’s House from “Dead to Me”
‘ The Grim Cheaper and I admittedly become obsessed with a lot of shows. But it is a rare occasion (at least as of late) to find ourselves consumed by a series filmed entirely in L.A. (Bosch and Brooklyn Nine-Nine notwithstanding). Darn runaway production! So I was ecstatic to discover the thrilling, hilarious AND locally…